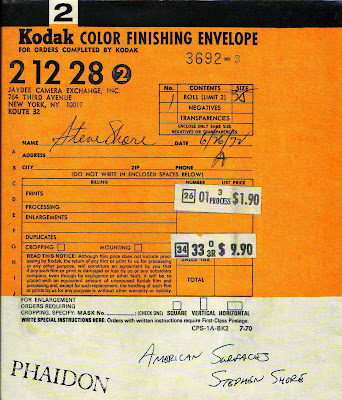I have specifically chosen to document the neighbouring buildings that lie on the same street as the Wright Usonian projects (as opposed to just any adjacent building) so that their addresses might be used as a connective device.
By laying out the images on a single sheet in address order, with the address numbers indexing each image, and by including the street name in the title of each piece, the connection between the buildings is revealed in a relatively didactic manner that minimizes visual clutter.
Examples of possible layouts for each of the locations explored so far, with their proposed titles, are shown below. Note that all sheets would be the same height. Click to enlarge.
 Toepfer Avenue, Madison, Wisconsin (Jacobs First Residence)
Toepfer Avenue, Madison, Wisconsin (Jacobs First Residence)
 Skieway Road, Los Angeles, California (Sturges Residence)
Skieway Road, Los Angeles, California (Sturges Residence)
 Adams Street, Two Rivers, Wisconsin (Schwartz Residence)
Adams Street, Two Rivers, Wisconsin (Schwartz Residence)
 Glencoe Way, Los Angeles, California (Freeman Residence)
Glencoe Way, Los Angeles, California (Freeman Residence)
By laying out the images on a single sheet in address order, with the address numbers indexing each image, and by including the street name in the title of each piece, the connection between the buildings is revealed in a relatively didactic manner that minimizes visual clutter.
Examples of possible layouts for each of the locations explored so far, with their proposed titles, are shown below. Note that all sheets would be the same height. Click to enlarge.
 Toepfer Avenue, Madison, Wisconsin (Jacobs First Residence)
Toepfer Avenue, Madison, Wisconsin (Jacobs First Residence) Skieway Road, Los Angeles, California (Sturges Residence)
Skieway Road, Los Angeles, California (Sturges Residence) Adams Street, Two Rivers, Wisconsin (Schwartz Residence)
Adams Street, Two Rivers, Wisconsin (Schwartz Residence) Glencoe Way, Los Angeles, California (Freeman Residence)
Glencoe Way, Los Angeles, California (Freeman Residence)













































